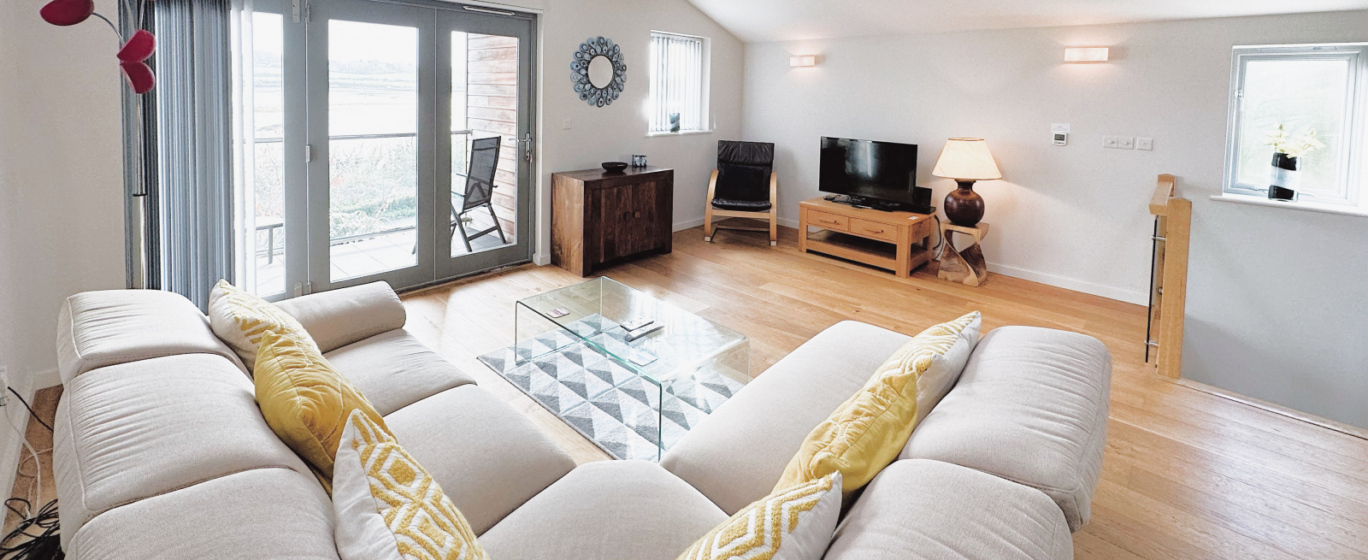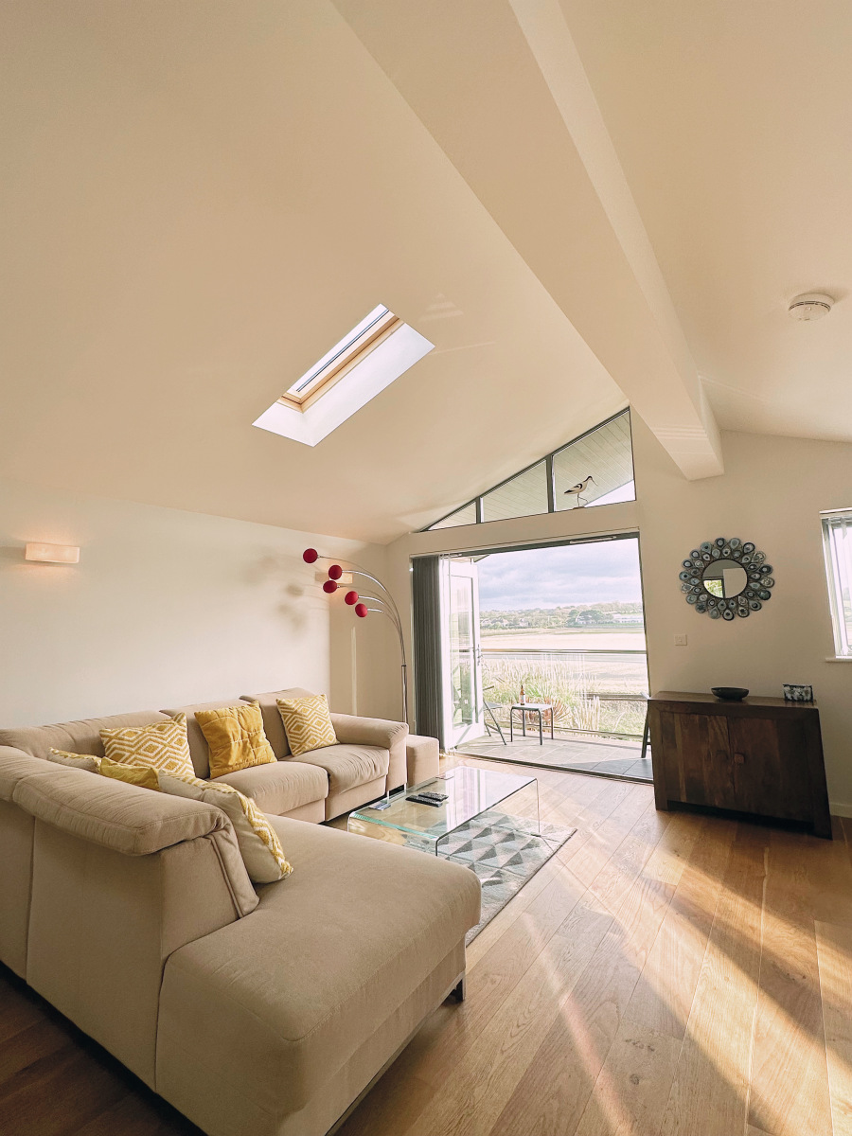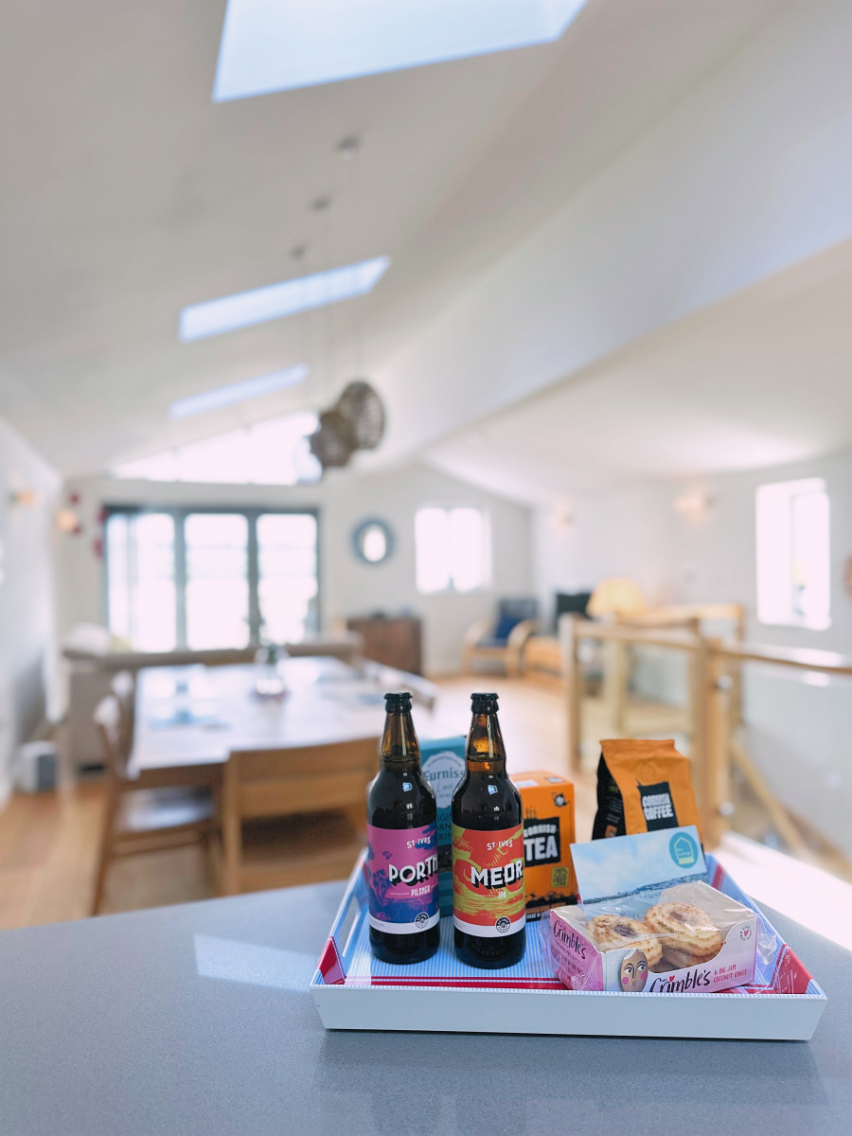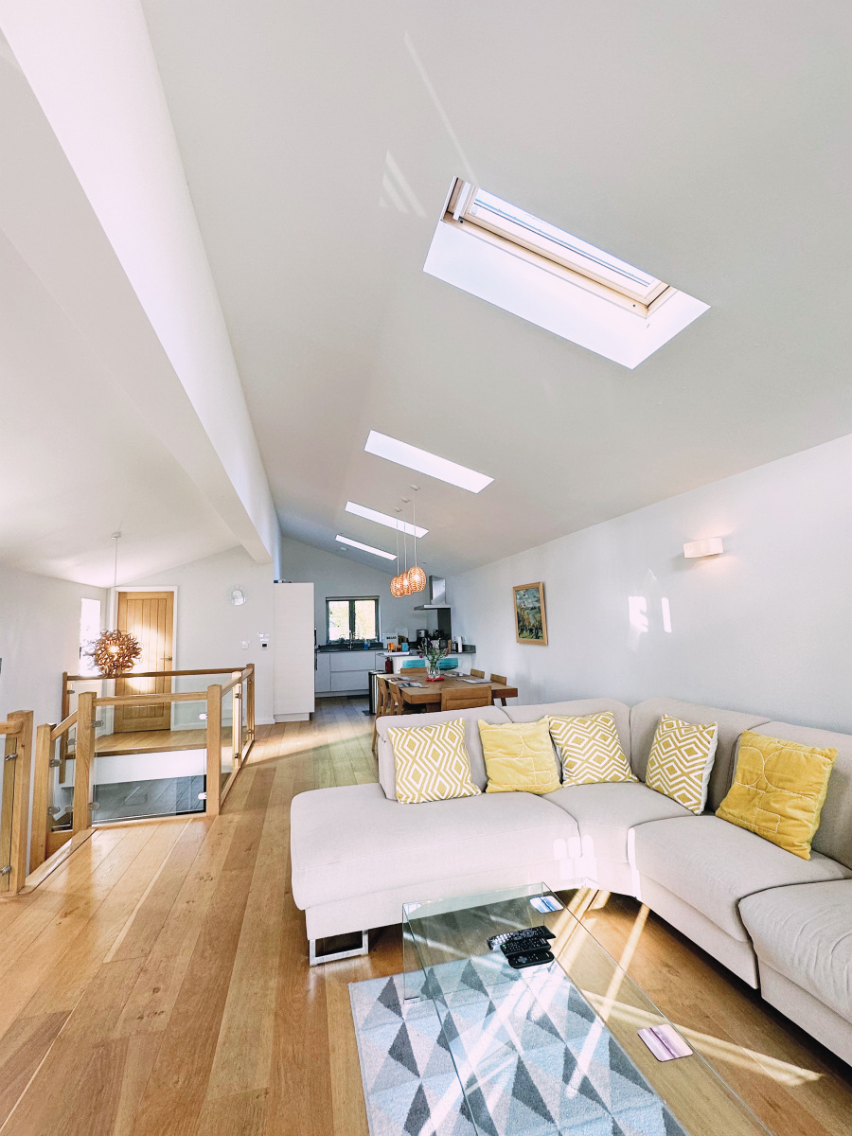AVOCET IS DISCOUNTED | CURRENTLY 10% OFF ALL PRICING!
Avocet, nestled in the picturesque village of Lelant Saltings, is a contemporary and expansive 3-bedroom, 2.5-bathroom residence with parking for up to 4 cars. Boasting modernity and comfort, this property features large glass folding doors in both the living area and the main bedroom, providing an immersive experience with the breathtaking surroundings of the renowned RSPB Hayle Estuary, making it a bird watcher’s paradise with fantastic sightings.
Avocet offers a generous, open plan layout, boasting abundant natural light and ample space throughout. Avocets bedrooms are situated on the lower level, featuring a main bedroom with an en-suite and expansive folding doors leading to a private balcony. The second bedroom offer a double bed and fitted wardrobes, while the third bedroom provides a twin set up. The main bathroom and utility room are also conveniently located downstairs.
READ MORE
Neighbourhood: Lelant Saltings, a charming neighbourhood on the picturesque coast, embodies tranquillity and coastal allure. Nestled in the idyllic village of Lelant, Cornwall, the community is a haven for those seeking a perfect blend of coastal living and natural beauty. Bordered by scenic sand dunes and the sparkling waters of Hayle Estuary, Lelant Saltings offers breathtaking panoramic views. The proximity to the train station ensures convenient access to nearby towns and cities, making it an ideal location for both relaxation and connectivity. The neighbourhood exudes a laid back atmosphere with quaint cottages and well maintained gardens dotting the landscape.
Guest Access: Guests have full access to the full house, balconies and garden area as well as the driveway.
More info:
Upstairs: A large, modern open plan area oozing with natural light. This area is accessed via stairs and is located on top floor.
Living area: Living area comprises of large corner sofa, television and coffee table. Large folding doors open on to balcony with seating for 2.
Dining area: Large wooden dining table that can seat up to 8 people. Modern light fittings above with artwork on wall.
Kitchen area: Open plan kitchen with everything you need. Built in fridge/freezer, dishwasher.
Bathroom 1: Toilet, sink
Downstairs:
Bedroom 1: Large bedroom with bespoke double bed, desk area outfacing estuary, large folding doors that lead to private balcony. Ensuite attached (see bathroom 2)
Bedroom 2: Double bedroom with double bed and fitted wardrobes.
Bedroom 3: Twin beds with fitted wardrobes.
Bathroom 2: Ensuite with shower cubicle, toilet and sink area.
Bathroom 3: Main bathroom, large bath and shower cubicle separate, toilet and sink.
Details
Prices start at:
£1,211 for 7 nights
Availability
Average rating: 0 reviews











